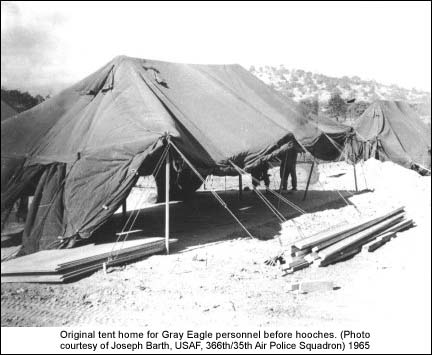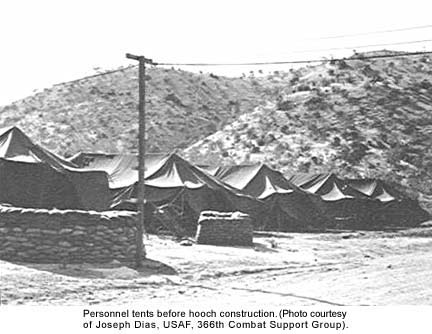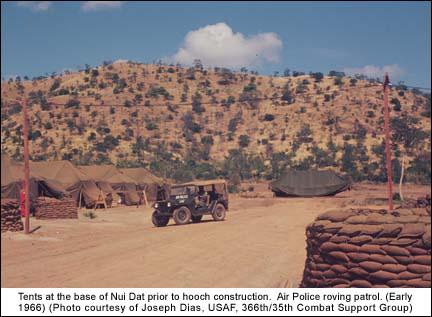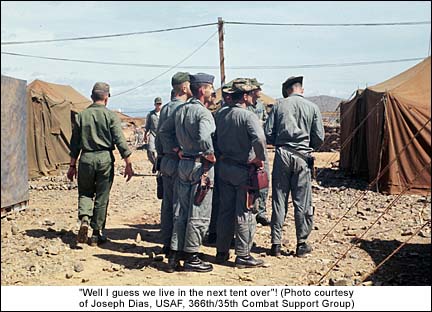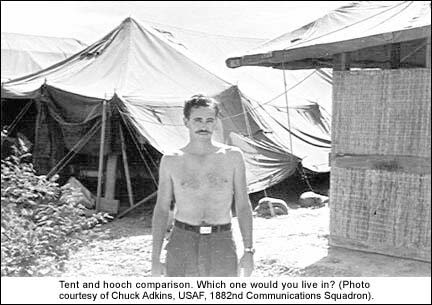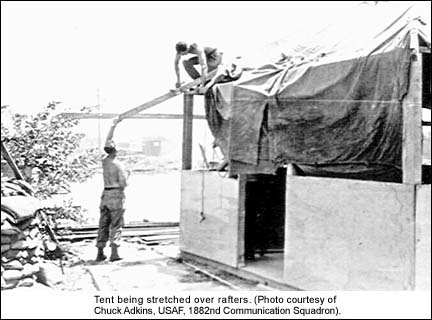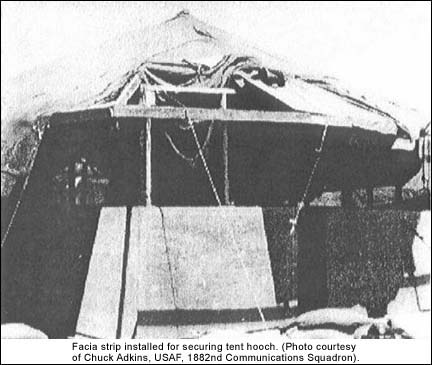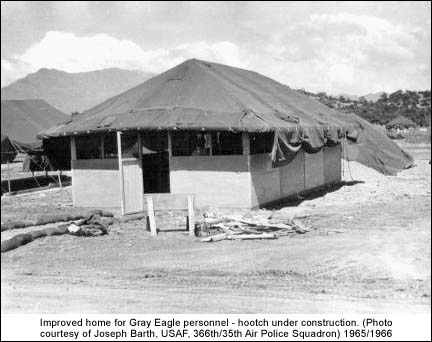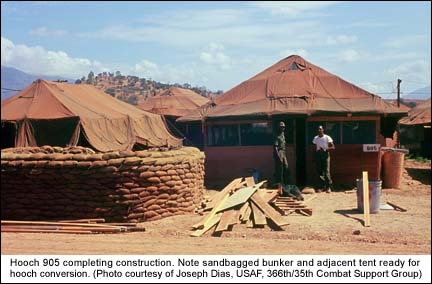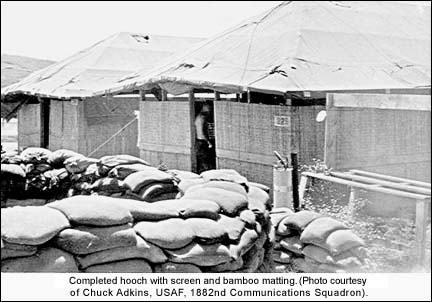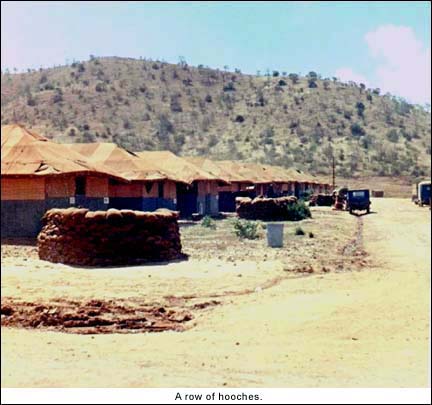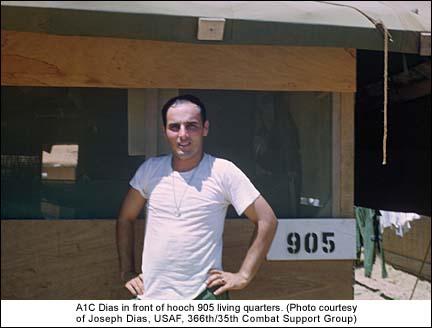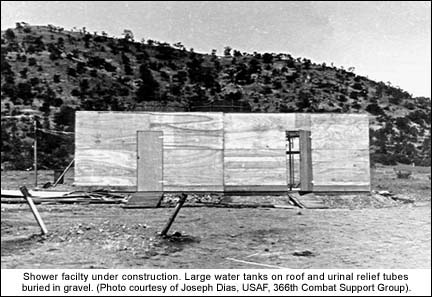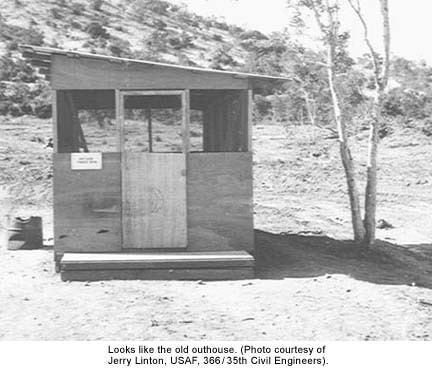 |
| Phan Rang Air Base, Vietnam | home |
|
 |
• |
A hooch was built on a concrete pad or wood platform. |
 |
• |
2 x 4 side and rafter framing. |
 |
• |
Plywood siding with screened windows and eaves for ventilation. |
 |
• |
A 12-man tent was stretched and secured over the rafters to serve as roof. |
 |
• |
Plywood, framed doors with screening were at each end of the hooch. |
 |
• |
The hooch could house 8 - 10 people. |
 |
• |
Straw/bamboo matting added over screened windows for dust and inclement weather protection. Some hooch's had personally made wood frame matted window shutters that could be opened and closed. |
 |
• |
All were wired for electricity with outlets. |
 |
• |
The hooch had beds/cots, footlockers/wall lockers, and later fans to help with ventilation. Key placement of overhead and oscillating fans eliminated need for mosquito netting around beds. |
 |
• |
No running water. A water trailer or running water spigot was close by. |
 |
• |
Toilet facilities were 6, 8 or 10 hole out houses and urinal relief tubes buried in gravel. |
 |
• |
Shower facility located within short walking distance. Luck if hot water was available. |
 |
• |
Sand bag bunkers located either in front or adjacent to hooch for base attack protection. |
|
 |
